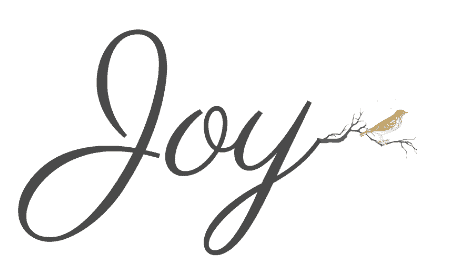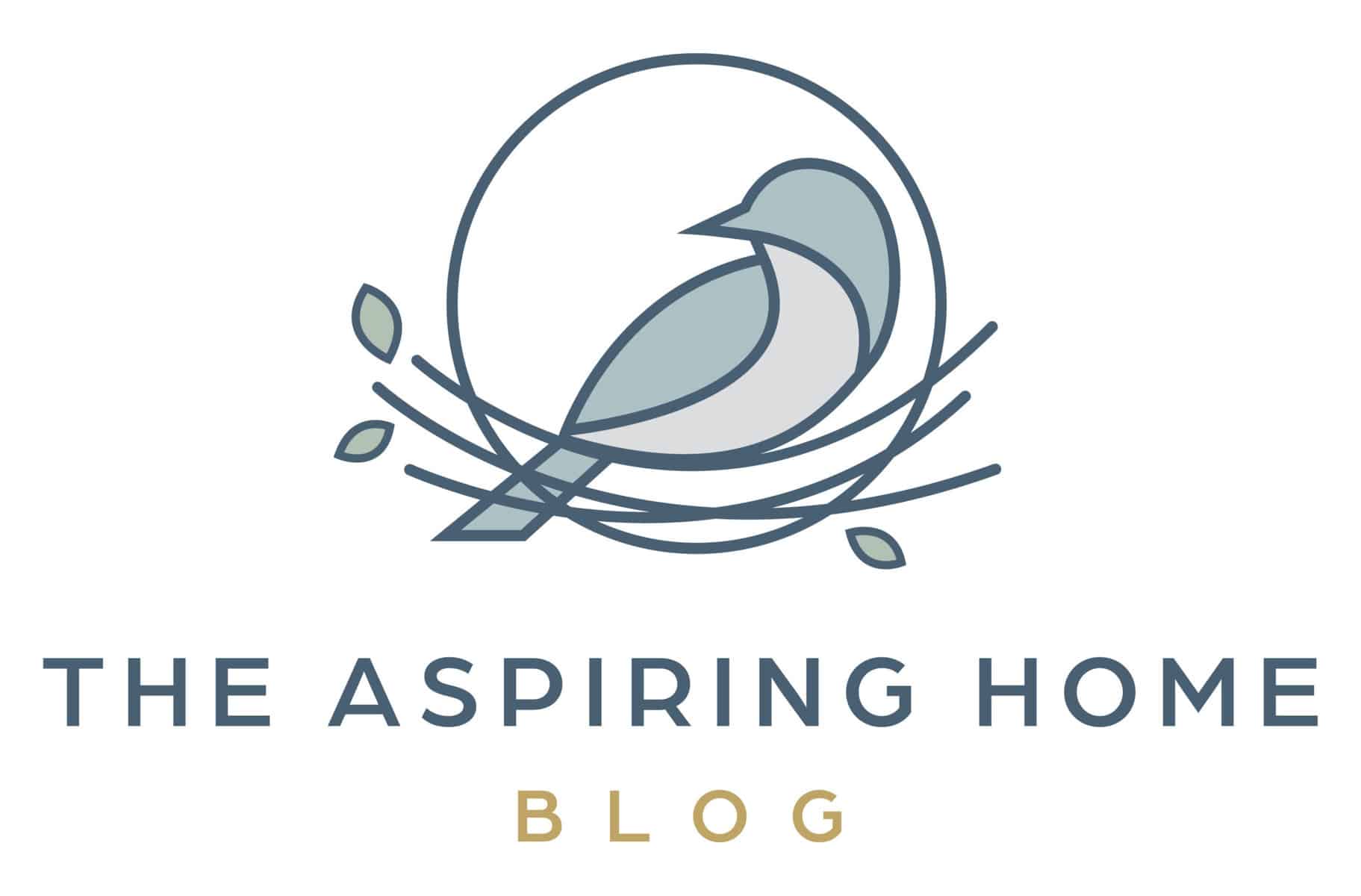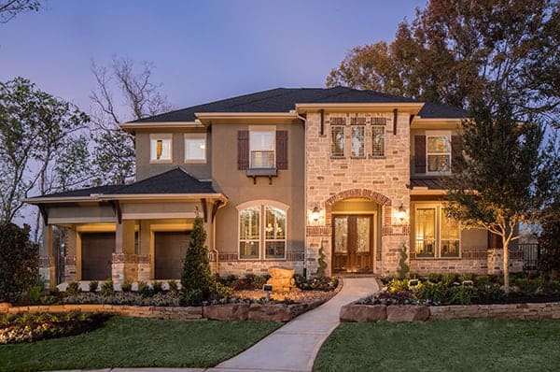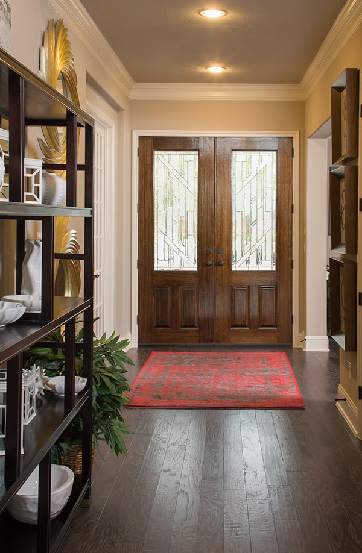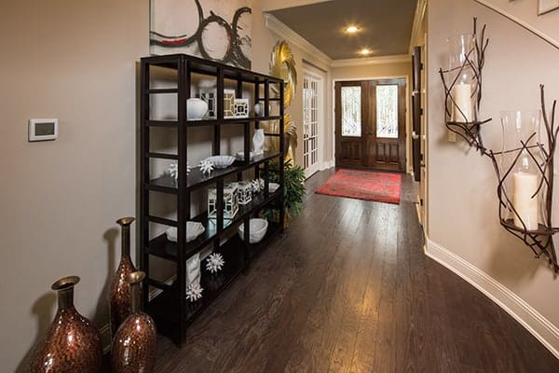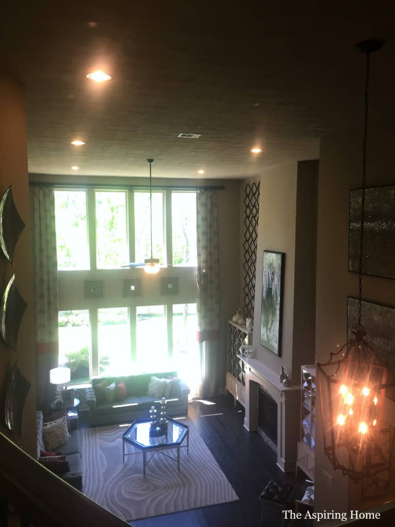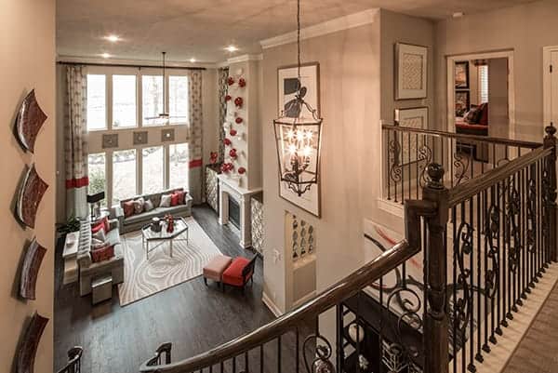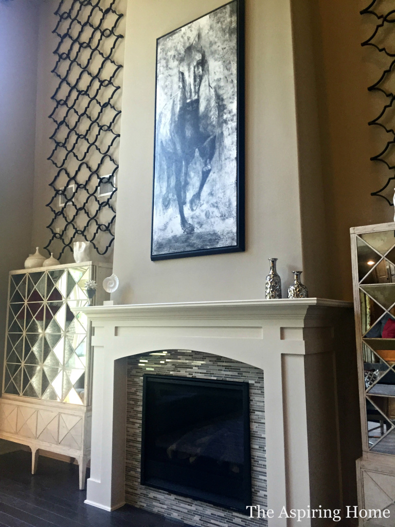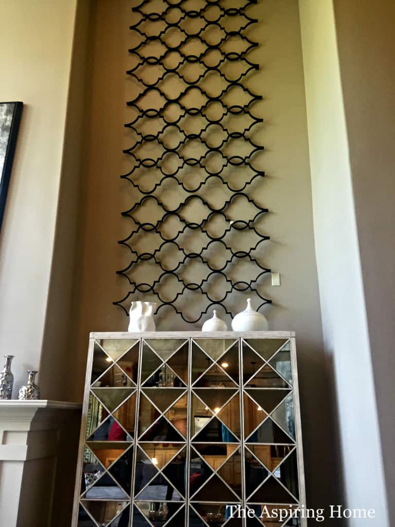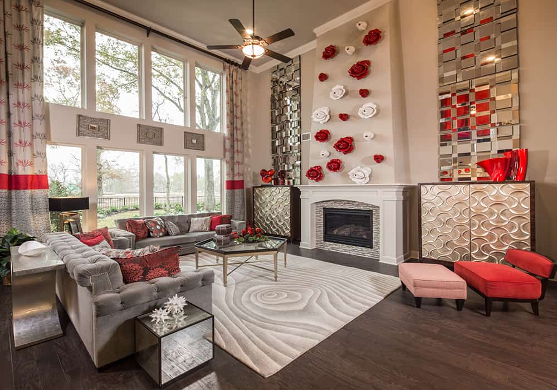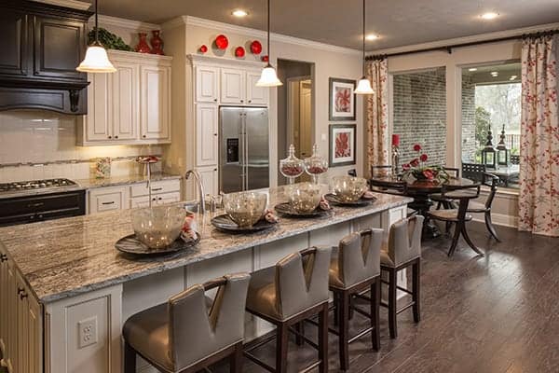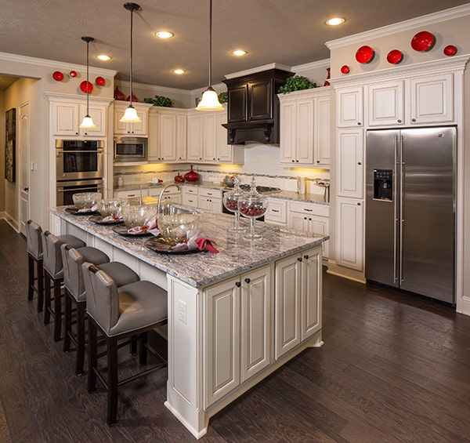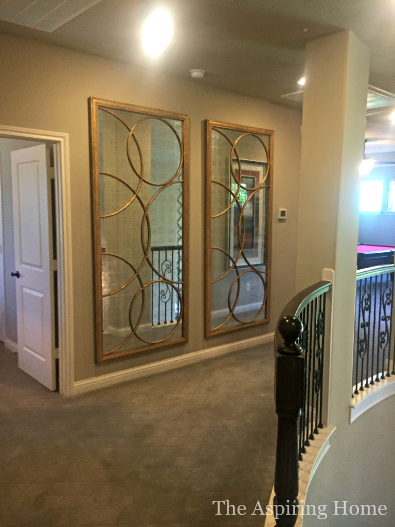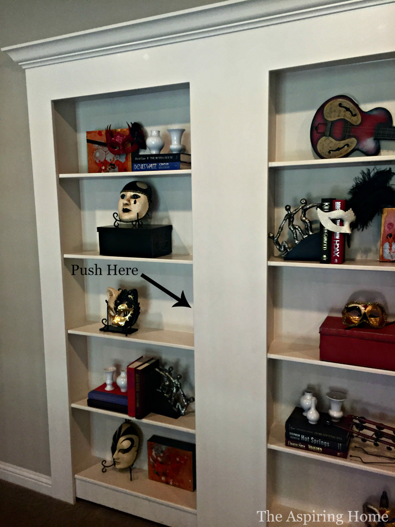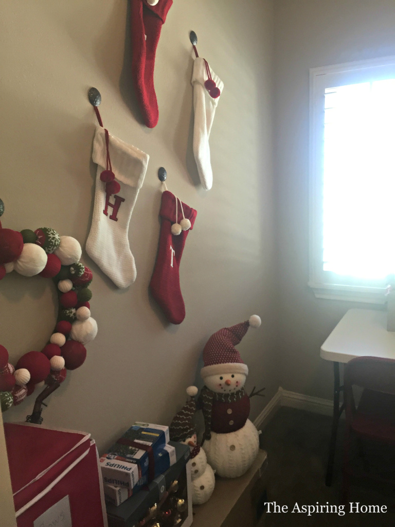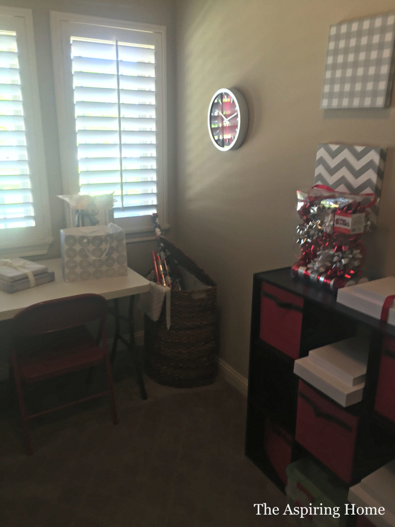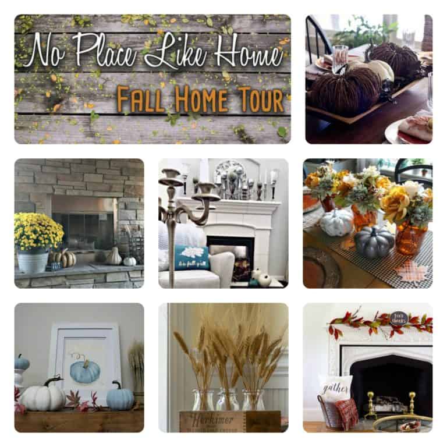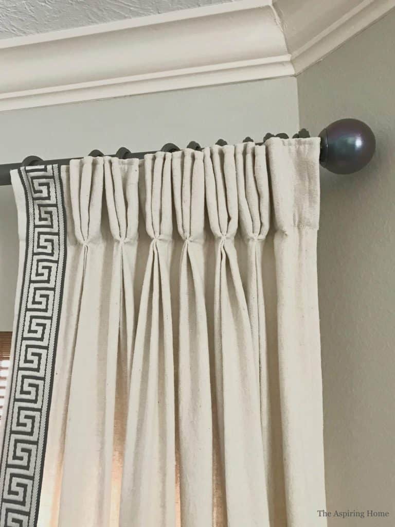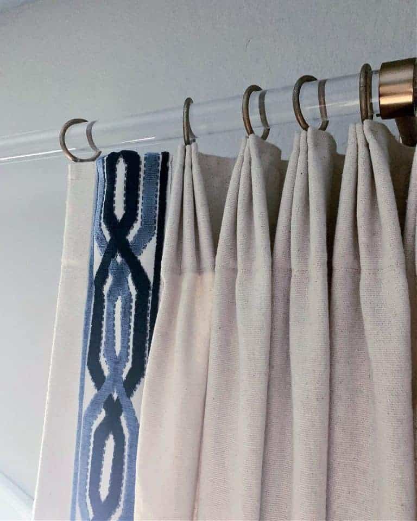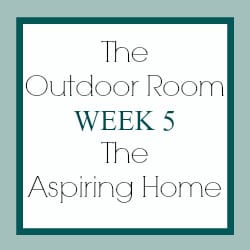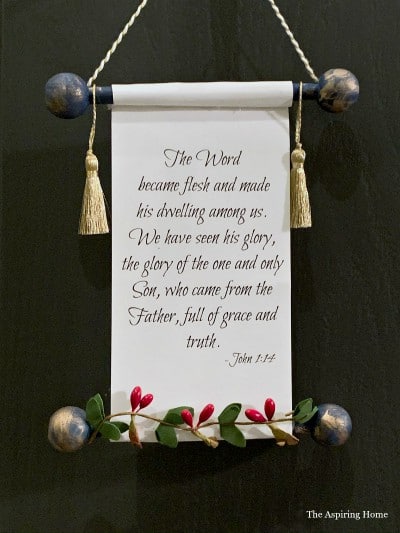Spring Into Your Dream Home Post Series – Trendmaker Homes
Today we kick off a new series on The Aspiring Home! “Spring Into Your Dream Home” will take a look at new model homes and separate the structure from the pretty. Sometimes a great interior design plan can mask a troubled home. Sometimes a great home plan can be underplayed by the interior design plan. Sometimes the home plan and interior design plan play in harmony and you get perfection.
Howdy!
This series idea came to me while a friend and I were spending a beautiful day looking at lovely homes. So, with that being said- I only had my iPhone on me so the pictures that I took are not completely awesome. Next time out- I will have the good camera and better personal photos. In the meantime, I will add the links to the builder websites so you can enjoy full tours.
Our first stop will be at Trendmaker model F863. I have always had a soft spot for their homes- my current abode is a Trendmaker. With secret rooms, elevated dishwashers and generous laundry rooms – I was sold. The downside of our plan was the size of the secondary bedrooms and the unbalanced closet space of secondary bedrooms. Thankfully model F863 addresses those issues beautifully.
The F863 is generous in size without sacrificing the home family feeling. The first thing I noticed as I entered the double doors was the foyer ceiling level.
Notice how warm the entrance is – all due to the ceiling height. As you walk through the foyer – the ceiling height changes and causes a dramatic effect in the family room.
TIP: Choose a warm neutral color for your entry ceiling to enhance the comfort feeling.
This open concept home would be great for large gatherings.
TIP: Take a look at these two living room photos. The first is the one I just took and the second is the one from Trendmaker’s website. Notice how the decor changed slightly? The fireplace area packs a punch of color but is very busy and competes with other wall art in the room. The large art piece give the eye a chance to rest. Notice that the red chair with pink ottoman has also been replaced. The idea of bringing the “pop” of color around the room is noble but loses its effect on the chair. The eye goes to the fireplace and then directly to the chair and stops.
TIP: Here we have a few more views of the room. Notice the first two pictures and compare to the third. The space on either side of the fireplace are large enough to hold oversized cabinetry – which is a great opportunity for subtle drama. The room actually feels calmer with switching the mirrored wall art to even LARGER mirrored cabinetry and simple iron pieces above. The beautiful detail of the fireplace can now be appreciated. The third photo creates a busy atmosphere and the idea of a more elegant space is lost.
As you walk toward the kitchen, you will notice the massive island with great seating. What I love about the island? The height…
The opportunity to have double ovens is outstanding. My Trendmaker home came with a single oven and a microwave. To remedy this in my home I purchased a convection microwave (my kitchen doesn’t really allow for a double – oven combo). Massive storage opportunities in this kitchen! Notice how the floors run the entire length and width of the house – lending to the open expansive feel. The downstairs public areas become useful during a gathering.
Heading upstairs via the gently curving staircase we find a generous landing and a Trendmaker trade mark… the secret room. Secret rooms can be used for crafts, music, exercise, small office – the uses are limitless and you get to use your imagination.
TIP: Great place for a gallery wall or to keep things simple use a massive mirror or two.
From the landing we make our way around the corner to a multi-use room, the game/media room. These rooms became VERY popular over 10 years ago. Truth be told the idea of the rumpus room has been in popular since the 1960’s. This model melded the media room and game room into one area, great for togetherness but hard to watch a movie while people are shooting pool.
To close, Trendmaker has improved in many areas over the years, including more standard upgrades than ever before and secondary bedrooms with more closet space.. If you are interested in taking a peak of this beautiful home for yourself, email Phil Lang at [email protected]
Till Later,
