ORC Week 2- Powder Room Design
Time to reveal the powder room design plans! We have a lot of work ahead of us in order to get two rooms photo-ready in a few weeks!
It’s week 2 of the One Room Challenge! Happy to see you here – are you ready for the powder room design plans? I am so excited to share with you the dream ideas for these two half baths.
I am so in love with this Arabesque tile! I’m a sucker for marble… how about you? This gorgeous tile will be a focal point behind the sink/mirror area.
The vanity will be going from Ralph Lauren Cargo Brown to Benjamin Moore’s Hale Navy. The hardware will stay but it will change finishes.
Here is another serious favorite of mine… burled wood.
Carrera marble shelves will be added for more swank
How fabulous is this light fixture?!?
So, I confess, I haven’t started this room yet.
I have to sand down the lovely raised fleur-de-lis pattern that I created with spackle. At the time, it was really cool and I liked it – the project was a quick fix for the space but it has been almost 8 years since I touched that room. It’s time for a change. I love the vibe we are going with and can not wait to start tiling! I am thinking the beginning of next week will find us with a new beautiful focal point. 😉
The downstairs powder room will get a dose of Wanderlust by Behr. Don’t you just LOVE that name? Ok, let’s say that again, Wanderlust.
The floors are going old school simple with black and white tiles.
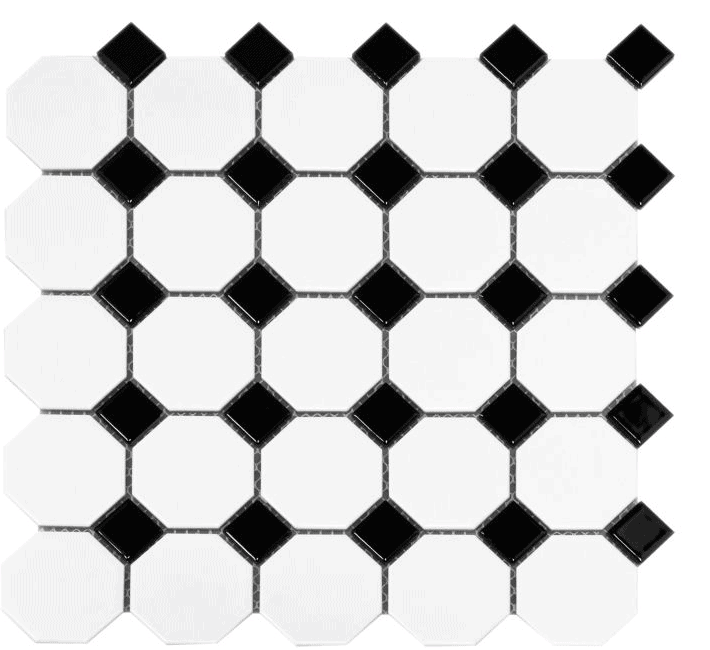
Kohler makes a lovely toilet (yes, can you believe toilets can be functional and lovely?) that nods to the past.
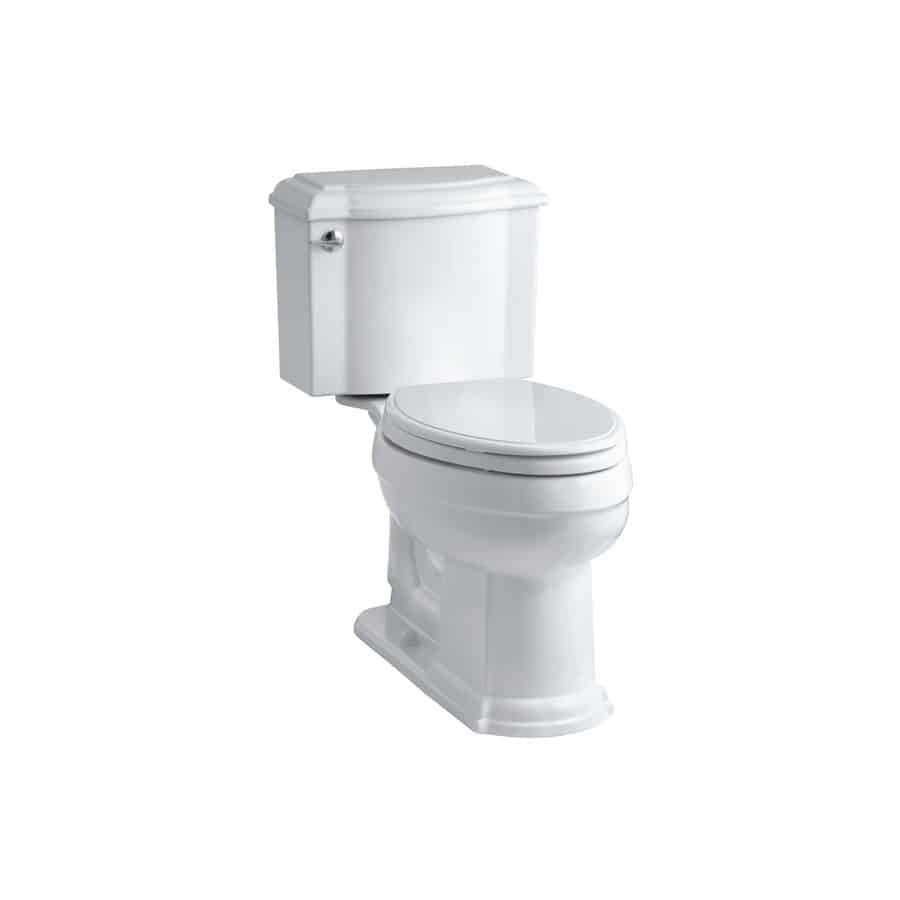
I dig the American Standard pedestal sink and I have grabbed it for this makeover. Notice how the lines “go with” the lines on the toilet? Don’t ever feel stuck with just one brand – I give you permission to go with what works. You’re Welcome!
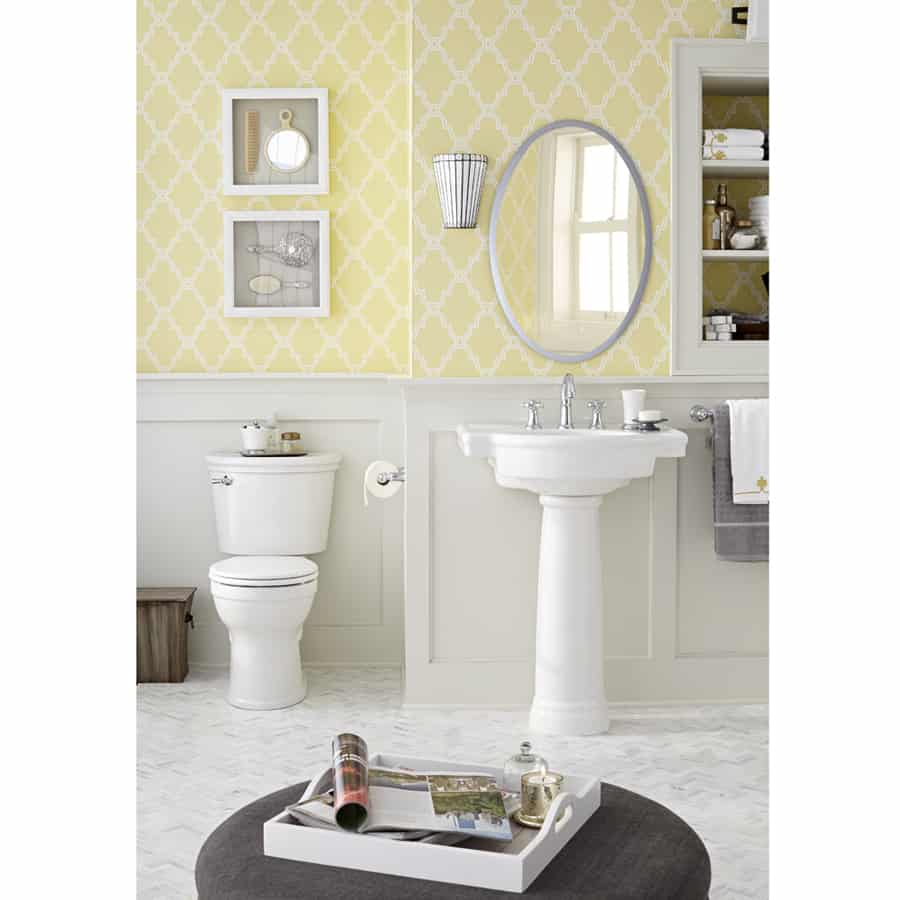
Hello, curves! This faucet is not only reasonable but pretty to boot!
Going with another globe-style light but this time in chrome and clear glass.
So far the floor, sink, and toilet have been installed. The paint will happen in the next couple of days!
Well, that is it for the design plan for now… and if you have been around here for any length of time- you know I have a few ideas up my sleeve that I will share as we go on. We will see if they work. Ha!
Still figuring out the artwork but the wheels are turning… so be sure to follow me on Instagram / Facebook / Twitter to see the day-to-day photos. Could be good, could be interesting…Yikes! 🙂
ORC Powder Room Design Plans
The featured designers have posted their week 2 and it is good, friends. The linking participants have also posted their design savvy. #oneroomchallenge
Follow the entire post series here –
Week 1// You are here // Week 3 // Week 4 // Week 5 // REVEAL!
Keep creating home my friends!
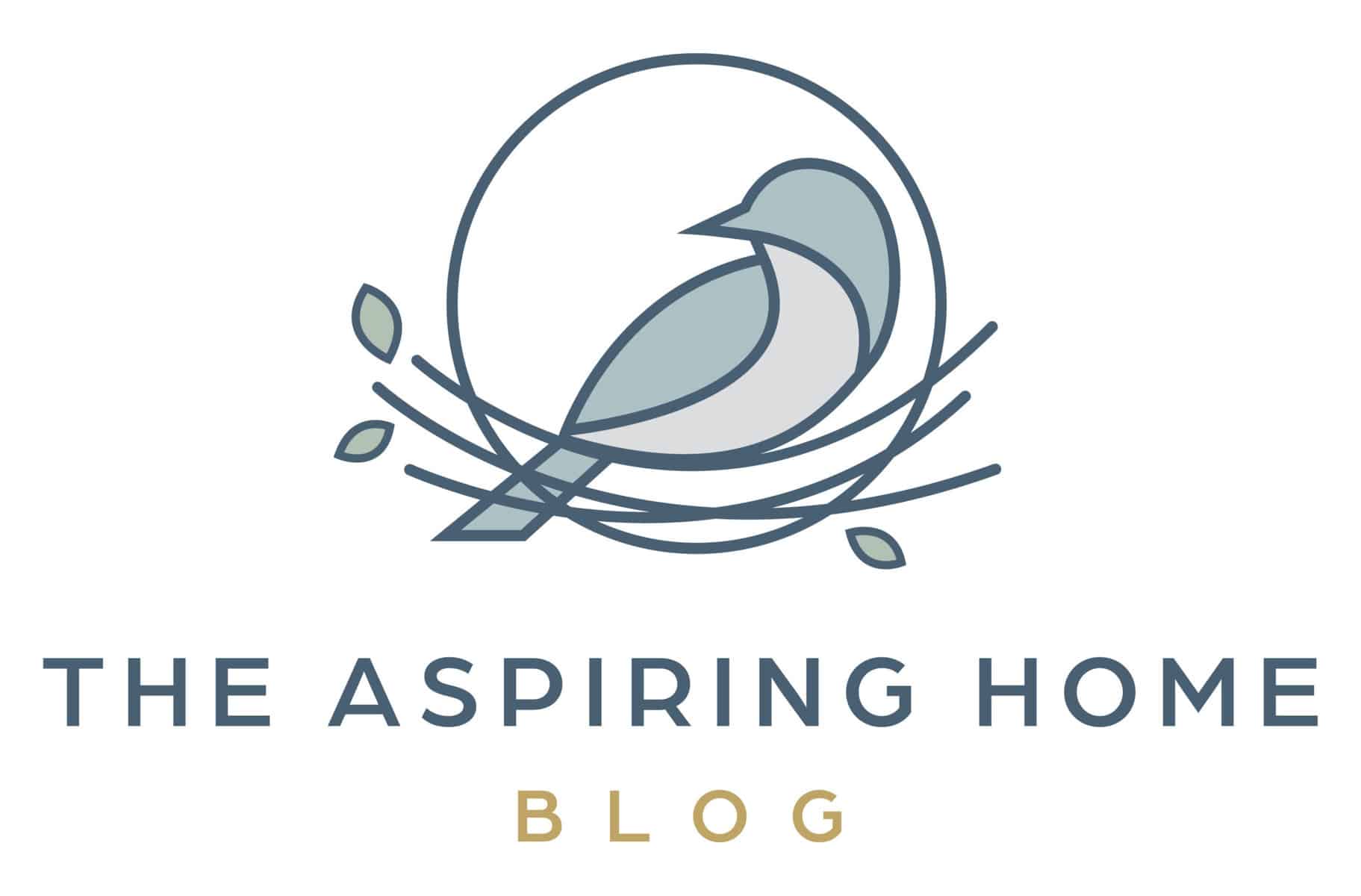
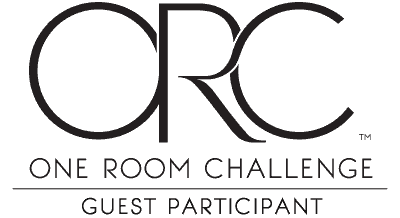

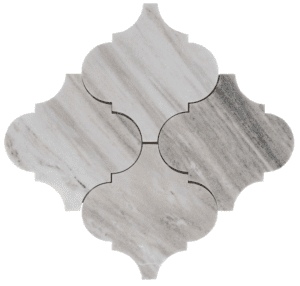


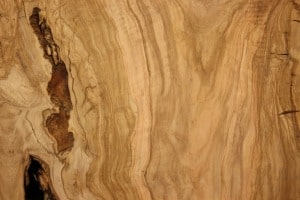
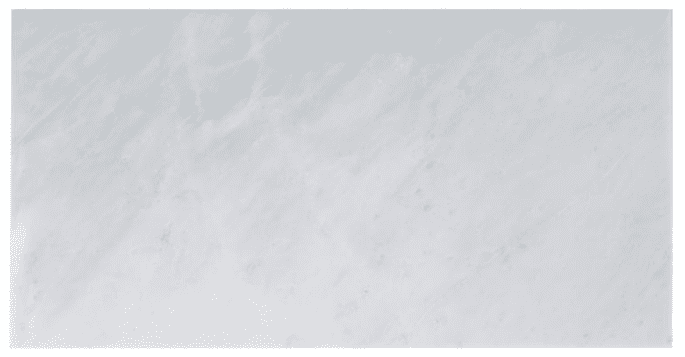
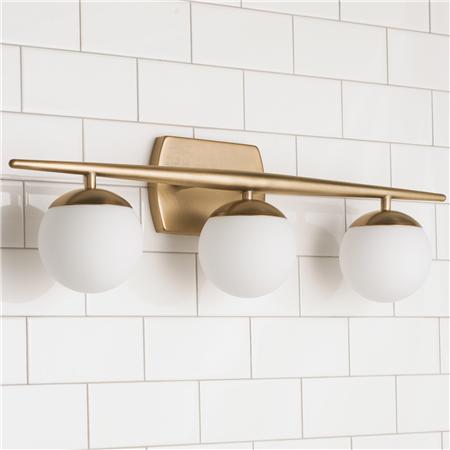


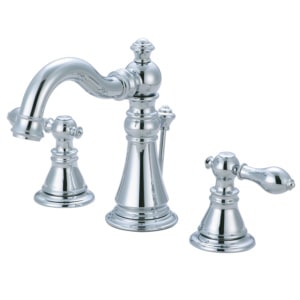
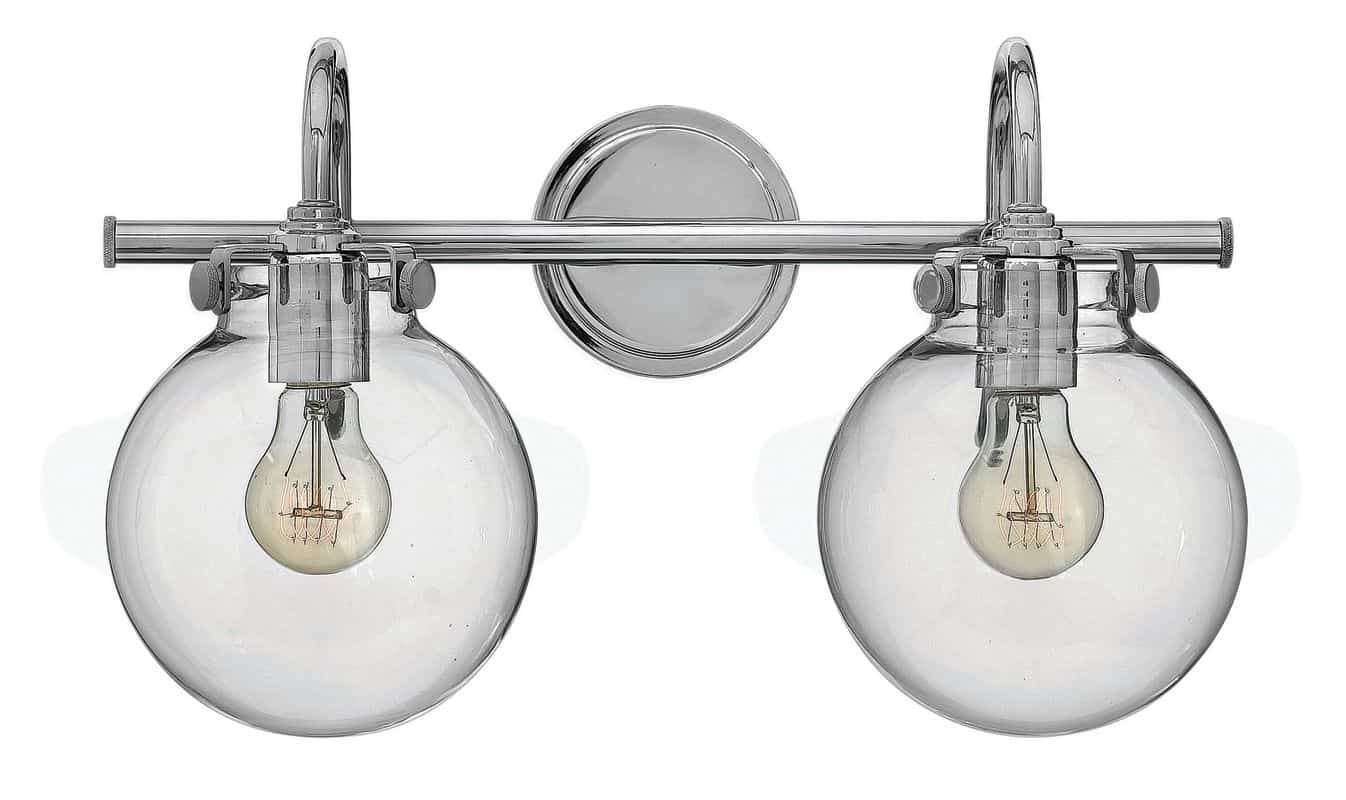
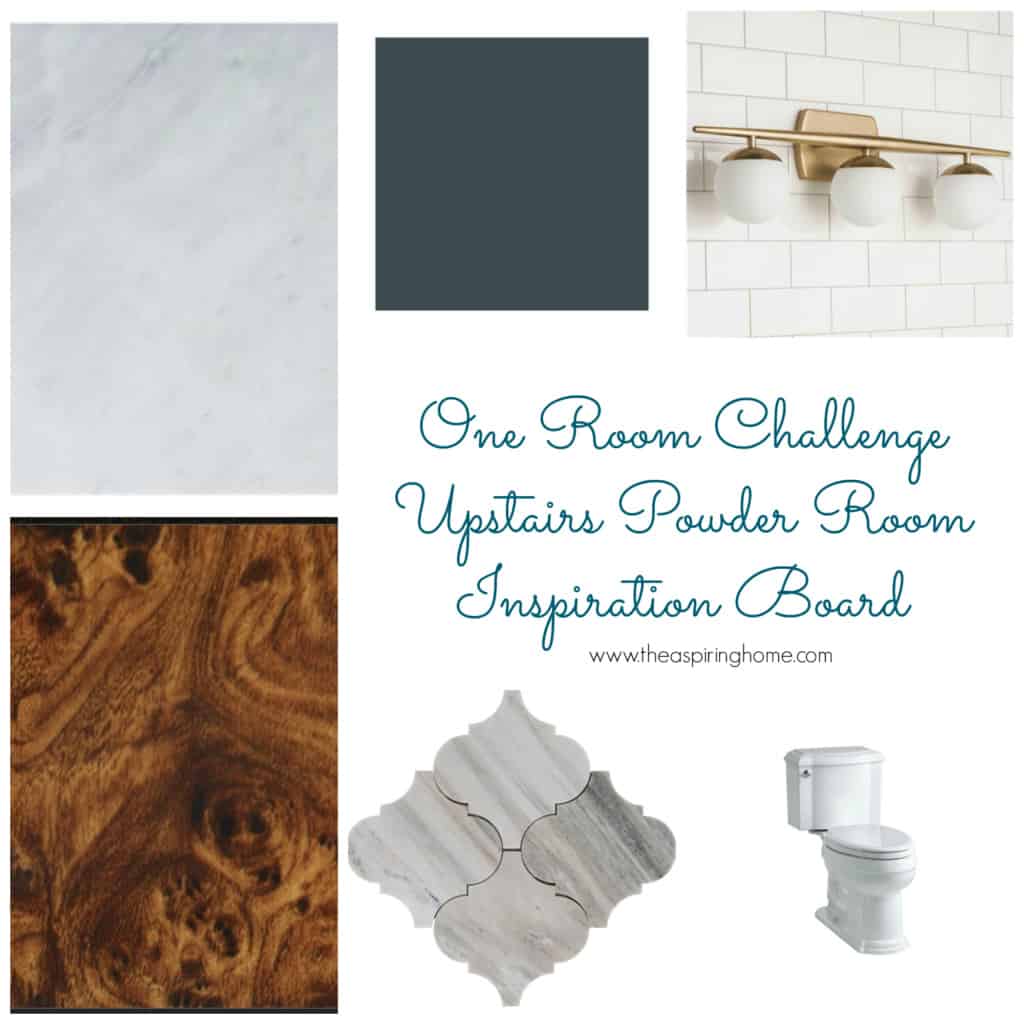
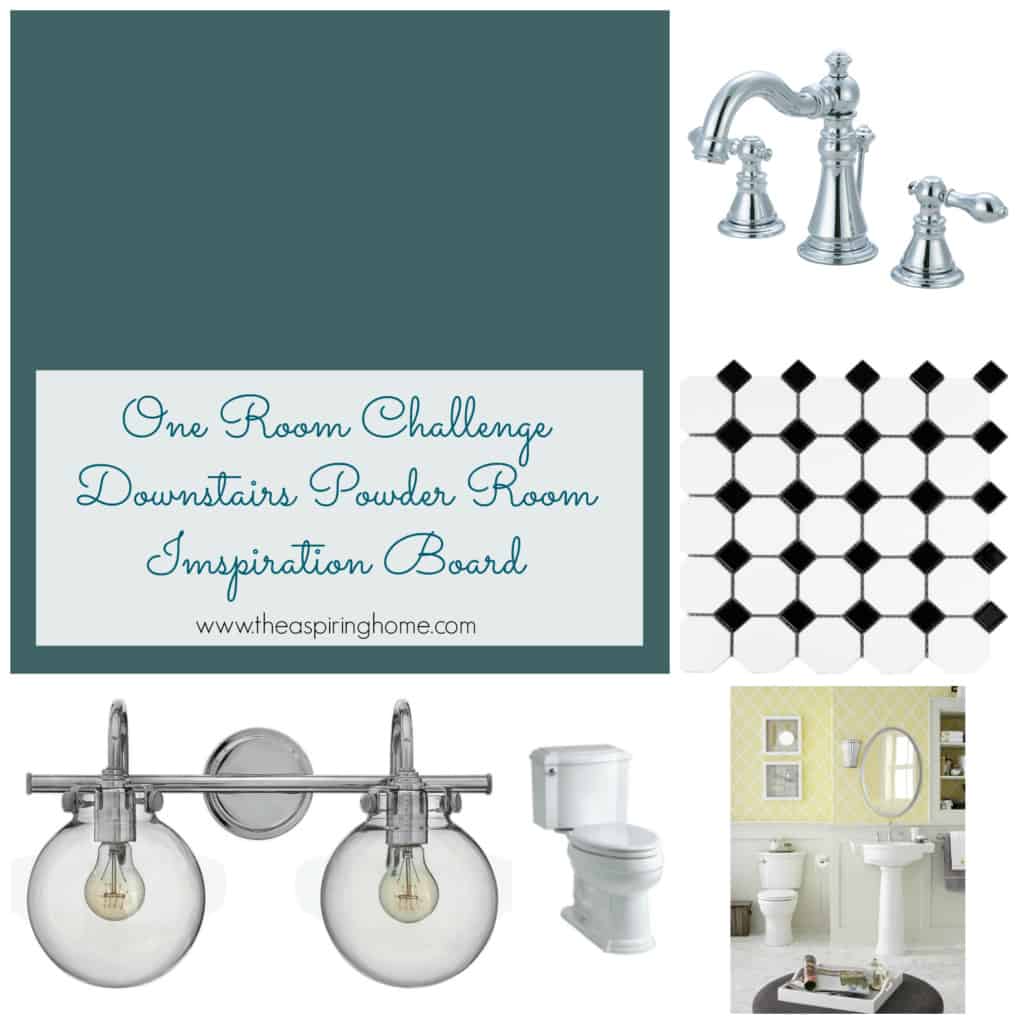
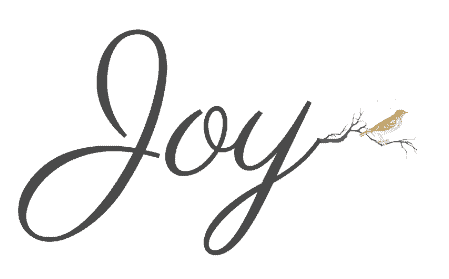
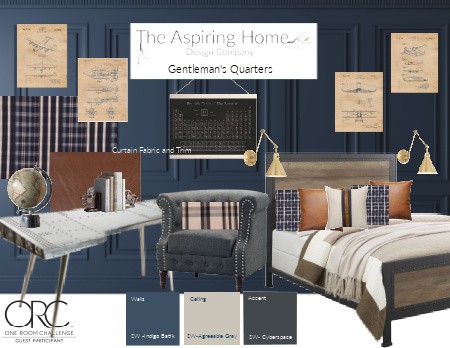
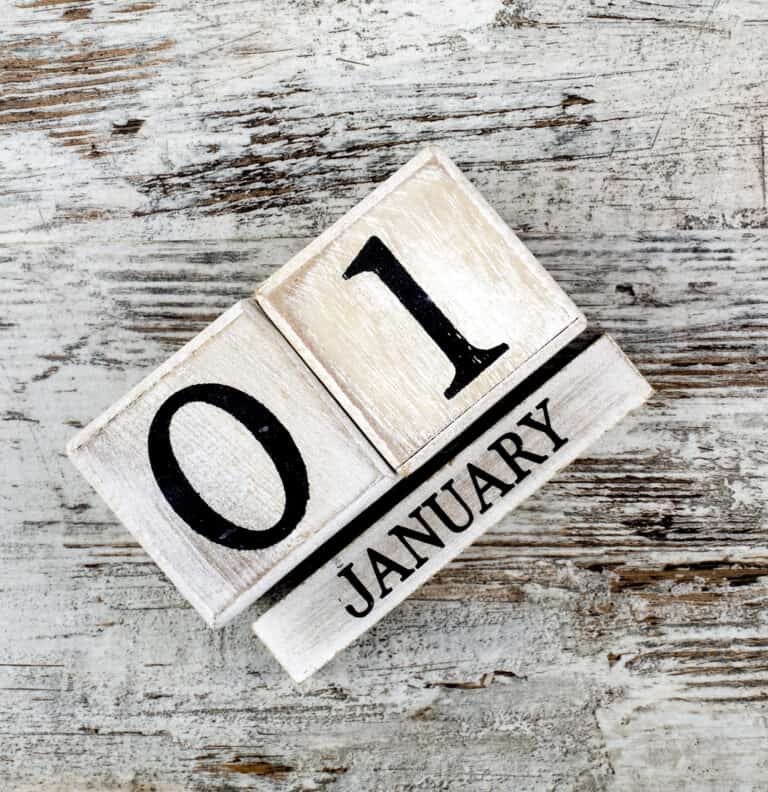
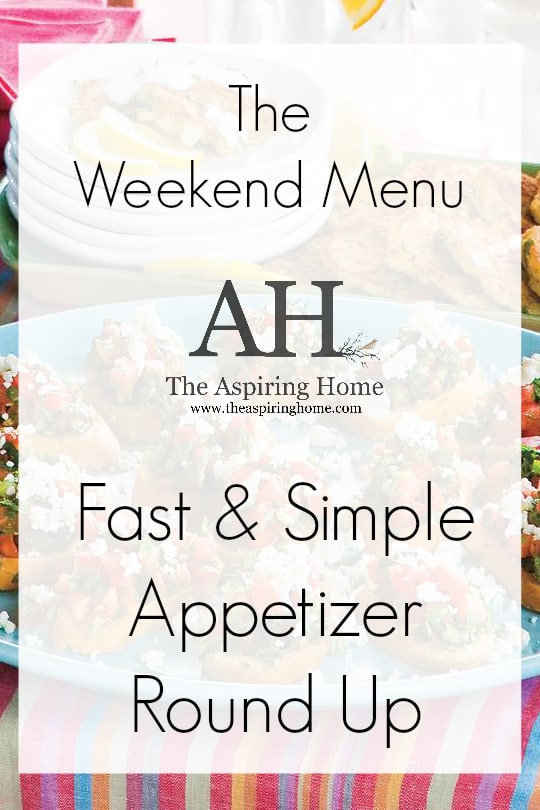
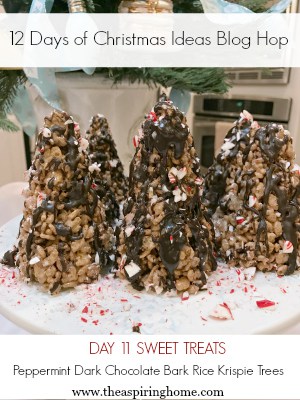
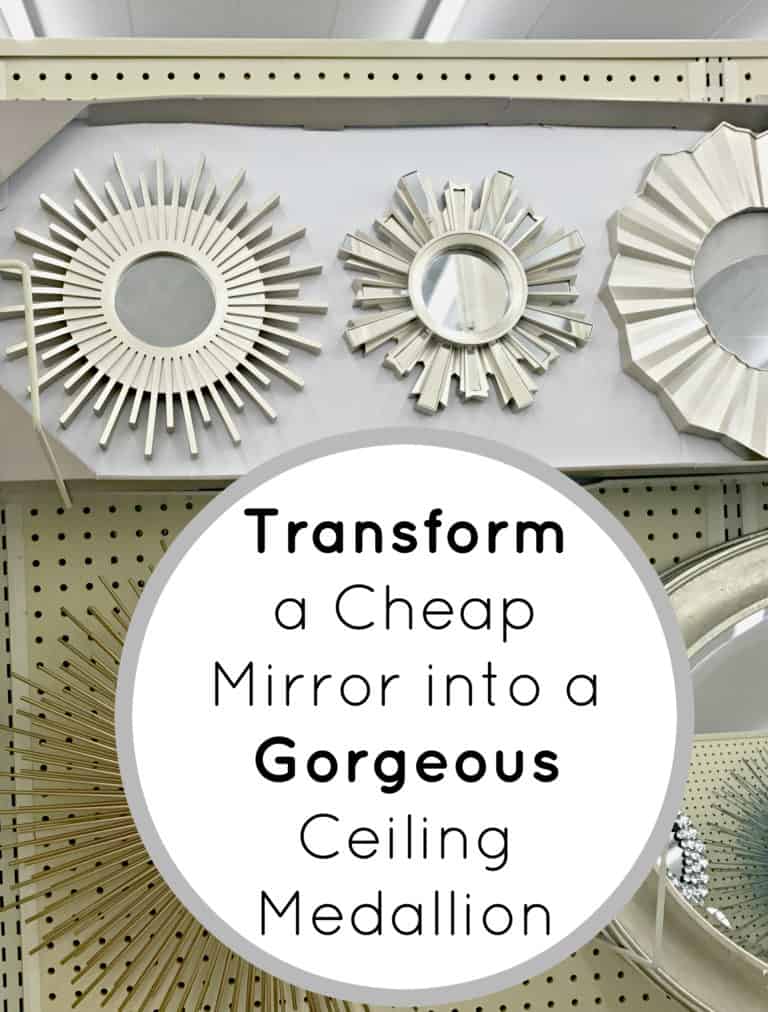
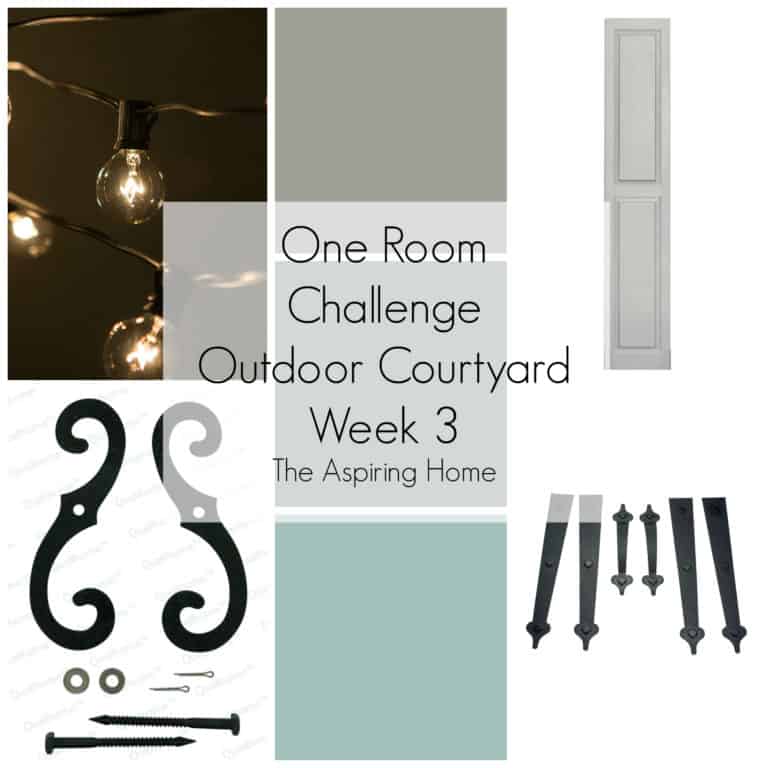
I have light fixture envy! They are just stunning, and I can’t wait to see how everything turns out!
Thank you Robin! I LOVE your faux concrete tile you are creating, so very clever!! Can’t wait to see your finished space. 🙂
Oh Joy…that tile! Those Walls! And what are you doing with the burled wood? I can’t wait to see! I love your style girlfriend!
How exciting that you are getting both bathrooms done…I bet you are giddy!
Hugs my friend.
Lynn
I love what you picked out. I cant wait to see how you pull this together!!!
XO- Jenny
Hi Joy,
I love your design plans. That tile is going to be amazing and really transform the space!!! Can’t wait to watch your bathroom plans develop.
Oh Joy, I love everything you’ve shown for both powder rooms. Can’t wait to see these rooms when you finish. I’m going to be wondering how that beautiful wood is going to be used.
They are going to be so beautiful! Can’t wait to see them complete!
I have those faucets with a crossbar handle and LOVE them! Every thing you have chosen will look amazing, can’t wait to see the finished product!
Jen